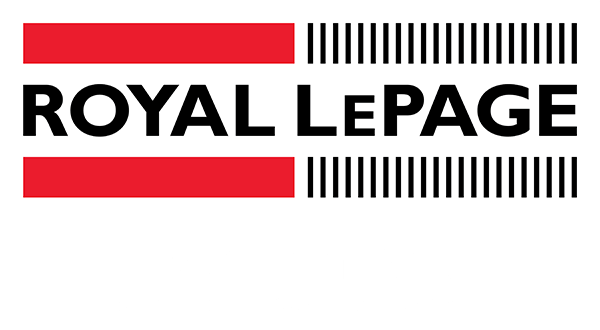-
2428 14 Street SW in Calgary: Upper Mount Royal Apartment for sale : MLS®# A2288106
2428 14 Street SW Upper Mount Royal Calgary T2T 3T6 $2,000,000Multi-Family- Status:
- Active
- MLS® Num:
- A2288106
- Floor Area:
- 6,000 sq. ft.557 m2
Exceptional investment opportunity in one of Calgary’s most sought-after inner-city communities — Upper Mount Royal. This well-maintained 8-suite apartment building offers a rare chance to acquire a pride-of-ownership asset in a premier location known for long-term stability and strong tenant demand. Positioned minutes to 17th Ave and downtown, this property blends character, functionality, and future upside. The building consists of six spacious two-bedroom units, each thoughtfully designed with both front and rear entrances — a highly desirable feature for tenants seeking privacy and convenience. In addition, there is one additional one-bedroom unit and one bachelor suite, providing a balanced and flexible unit mix. The current owner has carefully maintained the property over the years, with ongoing upkeep and selected updates that reflect true care and stewardship. The mechanical systems and common areas show well, offering confidence for both seasoned investors and those entering the multi-family market. Additional features include coin-operated laundry and secure individual storage lockers for tenants. At the rear of the building, there is parking for up to seven vehicles, complemented by ample street parking — a significant advantage in this high-demand inner-city location. Tenants will appreciate the walkability to the Sunalta LRT station, downtown core, 17th Avenue, parks, shopping, restaurants, and everyday amenities. The location supports consistent occupancy and long-term rental appeal. Whether you are expanding your portfolio or seeking a stable multi-family asset in a blue-chip neighbourhood, this Upper Mount Royal property presents a compelling opportunity with both immediate income and future growth potential. Opportunities like this in established inner-city communities are increasingly rare. More detailsListed by Real Broker and Royal LePage Benchmark- SERHAN TARKAN
- ROYAL LEPAGE BENCHMARK
- 1 (403) 667-3742
- Contact by Email
Data was last updated February 24, 2026 at 12:05 AM (UTC)
Data is supplied by Pillar 9™ MLS® System. Pillar 9™ is the owner of the copyright in its MLS®System. Data is deemed reliable but is not guaranteed accurate by Pillar 9™.
The trademarks MLS®, Multiple Listing Service® and the associated logos are owned by The Canadian Real Estate Association (CREA) and identify the quality of services provided by real estate professionals who are members of CREA. Used under license.

308 - 5149 Country Hills Blvd
Calgary, AB, T3A 5K8

