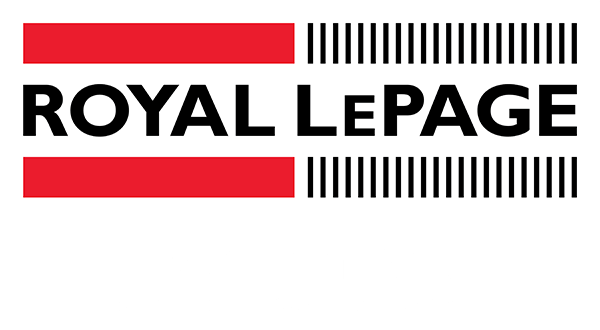-
1906 1111 10 Street SW in Calgary: Beltline Apartment for sale : MLS®# A2285286
1906 1111 10 Street SW Beltline Calgary T2R 1E3 $489,900Residential- Status:
- Active
- MLS® Num:
- A2285286
- Bedrooms:
- 2
- Bathrooms:
- 2
- Floor Area:
- 967 sq. ft.90 m2
Elevate your lifestyle in this stunning 19th-floor corner unit at the prestigious LUNA. Drenched in natural light from South and East-facing floor-to-ceiling windows, this 967 sq. ft. sanctuary offers breathtaking skyline and mountain views from every angle. The open-concept floor plan is an entertainer’s dream. The gourmet kitchen features a massive quartz island, full-height cabinetry, and a premium 5-burner gas range. Retreat to a primary suite that rivals a five-star hotel, boasting a walk-through closet and a spa-like 5-piece ensuite with a deep soaker tub and heated floors. A second bedroom with its own private 3-piece ensuite ensures total privacy for guests or a home office. Building amenities include a YOGA Studio, an Owner's Lounge with a pool table and kitchen (Great for Birthdays and Hockey Games), underground parking and a large STORAGE ROOM. The building has 2 guests suites for those times your family comes to town for a visit. More detailsListed by Royal LePage Benchmark- SERHAN TARKAN
- ROYAL LEPAGE BENCHMARK
- 1 (403) 667-3742
- Contact by Email
-
3305 11 Mahogany Row SE in Calgary: Mahogany Apartment for sale : MLS®# A2272956
3305 11 Mahogany Row SE Mahogany Calgary T3M 2L6 $325,000Residential- Status:
- Active
- MLS® Num:
- A2272956
- Bedrooms:
- 2
- Bathrooms:
- 2
- Floor Area:
- 835 sq. ft.78 m2
Welcome to 51 Oak! This stunning West-facing, 3rd-floor showstopper delivers pure STYLE & PIZZAZZ. Featuring a spacious 2 Bed (+ DEN), 2 Bath layout, this home is defined by airy laminate flooring, custom feature walls, and upgraded designer lighting throughout. The modern kitchen is a culinary dream, boasting floor-to-ceiling cabinetry, granite countertops, stainless steel appliances, and a sleek eat-in bar for quick meals. Flow seamlessly into the formal dining room, or retreat to the cozy, quiet den with discreetly integrated laundry. The living area serves as the heart of the home, anchored by a striking stone feature wall and sliding doors that open to your sun-drenched balcony. This unit offers the ultimate split-bedroom floorplan, ensuring superior privacy by separating the sleeping quarters with the living space. The primary retreat features walk-through his/her closets and a private ensuite, while the second bedroom is generously sized with adjacent bath access. Located steps from shopping and a short stroll to the Mahogany Beach Club, this is an unbeatable lifestyle opportunity. Call your REALTOR® today—at this price, it won't last long! More detailsListed by Royal LePage Benchmark- SERHAN TARKAN
- ROYAL LEPAGE BENCHMARK
- 1 (403) 667-3742
- Contact by Email
-
410 3730 50 Street NW in Calgary: Varsity Apartment for sale : MLS®# A2272893
410 3730 50 Street NW Varsity Calgary T3A 2V9 $259,000Residential- Status:
- Active
- MLS® Num:
- A2272893
- Bedrooms:
- 2
- Bathrooms:
- 1
- Floor Area:
- 997 sq. ft.93 m2
Welcome to the next chapter of your life. Located in the Landmark complex in the Aspen building, is where you will find this TOP FLOOR 2 BEDROOM condo with UNDERGROUND PARKING and STORAGE SPACE. Vaulted ceilings invite you to the living room where you will warm up those cold winter nights with a wood-burning fireplace. The functional and warm cork flooring make this an easy choice for any point in life. The renovated kitchen adds to the appeal of this beautiful home with stainless steel appliances, granite countertops and modern backsplash. The bathroom has also been updated to give you a spa-like feel with new lighting, cabinetry and tub. The two spacious bedrooms are ifunctional with bay windows overlooking the quiet and tranquil courtyard. The balcony is nicely covered for you to enjoy your coffee in the mornings looking out at your serene view. There is also a good sized storage room located inside the condo. With the LAUNDRY ROOM only a few doors away and the puzzle/reading room only a few steps further, buying this condo won't just change your address but also your lifestyle. You are only 200 yards from Bowmont Park where you can walk for hours in the large natural environment park that lies along the northern bank of the Bow River. Walking across the street the other way can take you to your doctor at Market Mall Professional building or the shops and restaurants at Market Mall. University District and the Foothills Hospital are also minutes away. Call your REALTOR today so that you can enjoy the upgraded lifestyle in Varsity very soon! More detailsListed by Royal LePage Benchmark- SERHAN TARKAN
- ROYAL LEPAGE BENCHMARK
- 1 (403) 667-3742
- Contact by Email
Data was last updated February 28, 2026 at 12:05 PM (UTC)
Data is supplied by Pillar 9™ MLS® System. Pillar 9™ is the owner of the copyright in its MLS®System. Data is deemed reliable but is not guaranteed accurate by Pillar 9™.
The trademarks MLS®, Multiple Listing Service® and the associated logos are owned by The Canadian Real Estate Association (CREA) and identify the quality of services provided by real estate professionals who are members of CREA. Used under license.

308 - 5149 Country Hills Blvd
Calgary, AB, T3A 5K8

