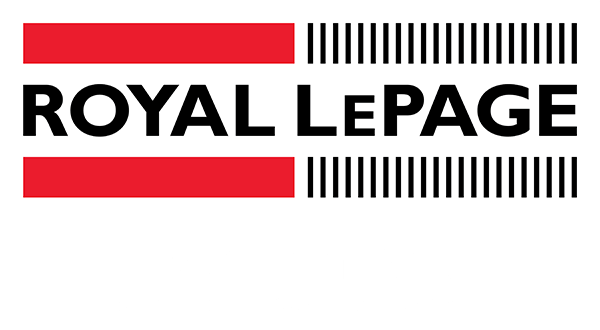Please visit our Open House at 133 Royal Abbey COURT NW in Calgary. See details here
Open House on Sunday, January 11, 2026 2:00PM - 4:00PM
Stop the scroll! For the first time ever, this meticulously maintained, original-owner gem is hitting the market. If you’re looking for a home that balances "room to grow" with "space to play," this 2,400 sq. ft. two-storey located on a quiet cul-de-sac in Royal Oak is the one. You will love the sun-drenched family room and living room with fireplace and CATHEDRAL CEILINGS. It has an airy and open yet cozy feel, and is flooded with natural light. The kitchen is very well appointed, with high-end newer appliances including an INDUCTION COOKTOP, FULL SIZE DOUBLE OVEN, large pantry, raised dining nook, and lots of countertop space. For the grilling enthusiasts, the deck is immediately accessible from the kitchen and features a gas hook up. The main floor den is a perfect space for a private, home office set up. Upstairs you will find the ultimate primary retreat with a sitting area to enjoy the South exposure and mounatin views. The ensuite has "his & her" vanities along with a STEAM SHOWER, jetted tub, and generous walk-in closet. In the basement you will find the ULTIMATE RECREATIONAL AREA to bond with family and friends. Complete with a second fireplace, bar and even an OUTSIDE 3-SEASON ROOM which you will love most days of the year. There is also another bedroom for your guests that has a full ensuite bath. Finally, there is even a HOBBY ROOM that can be dedicated to all sorts of at-home projects, even growing herbs as the current owners do! Extras include dual furnaces, dual hot water tanks, instant hot water, CENTRAL A/C, SPRINKLER SYSTEM, HEATED GARAGE, new flooring throughout, and GEMSTONE LIGHTS. Minutes from the YMCA, shopping, and one of the best schools in Alberta, this truly is the "FOREVER HOME" for your family. Don't wait another 20 years for an opportunity like this—schedule your tour today or come by the Open House!


