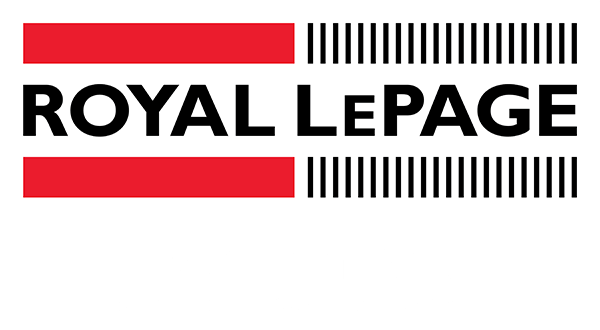I have sold a property at 227 5201 Dalhousie DRIVE NW in Calgary on Feb 13, 2025. See details here
Welcome to The Phoenician, a highly sought-after 18+ condominium community offering unparalleled convenience and lifestyle. Perfectly situated just steps from the Dalhousie C-Train Station, shopping, fantastic restaurants, Safeway, and more, this immaculate 1-bedroom, 1-bathroom condo is a true gem. Step inside to discover brand-new luxury vinyl plank flooring and fresh paint, creating a modern and inviting ambiance. The bright, open-concept layout boasts breathtaking views of COP and the beautifully landscaped courtyard gardens. High 9' ceilings add to the spacious feel, while thoughtful features like a large in-suite laundry room, a 4-piece bath with a separate tub and shower, and a generous walk-in closet enhance everyday comfort. This unit comes with a titled underground heated parking stall and a private storage locker, ensuring convenience and security. The amenities at The Phoenician are second to none, including a car wash bay, billiards room, theatre room, library, hobby room, workshop, guest suite, fitness center, and multiple outdoor decks—perfect for relaxing or socializing. With heat included in the condo fees included, all you need to do is move in and start enjoying the comfort and ease of maintenance-free living. Welcome home!

