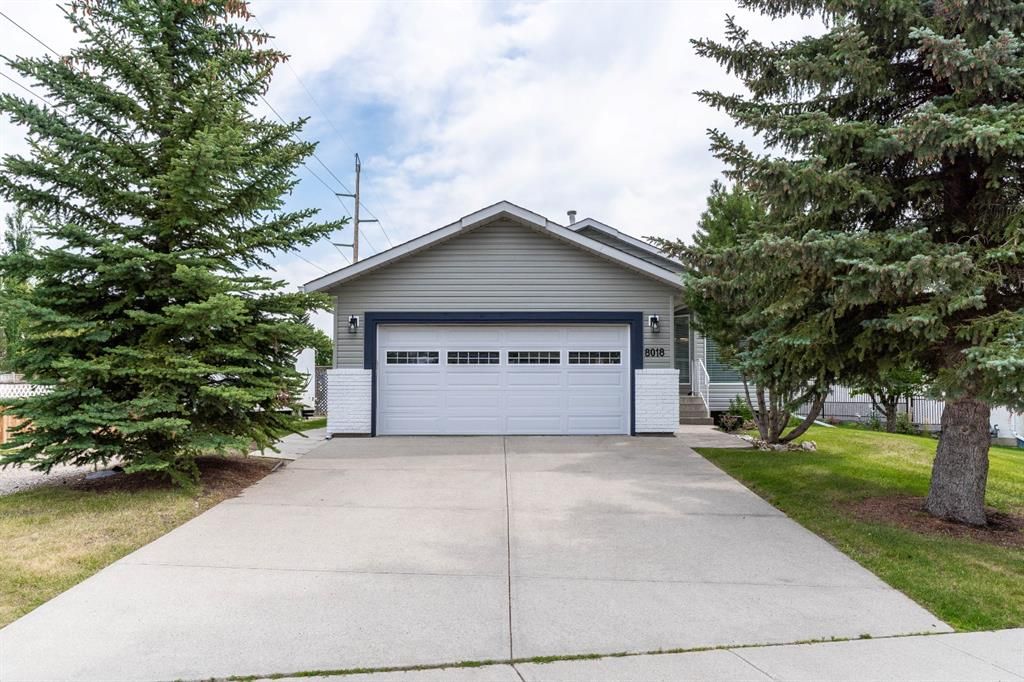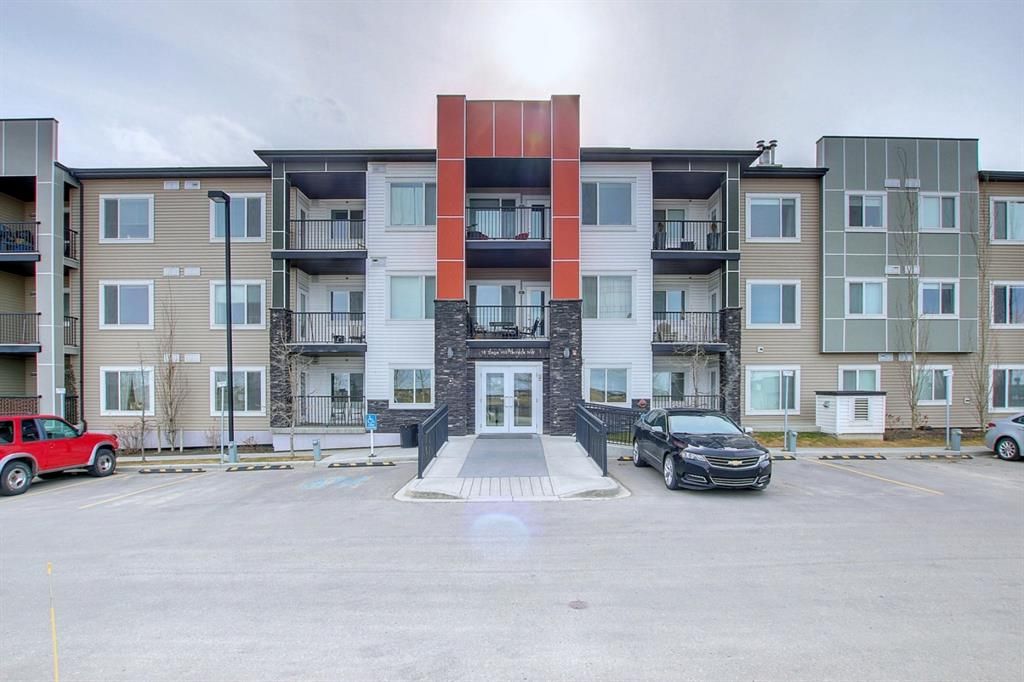I have sold a property at 2 Tuscany Springs BAY NW in Calgary. See details here
Calling all investors! A beautiful bungalow, a heated triple car garage with a work area, a legal basement suite, what more can you want?! This corner lot bungalow has a lot of advantages you won't find anywhere else! The main floor has an open concept kitchen with vaulted ceilings and a large skylight for more sunlight exposure! The living room is fitted with hardwood floors and a wood burning fireplace for those cold winter months! The primary bedroom features a built-in closet for yours and your significant other's clothes as well as a three-piece ensuite with a walk-in shower. The main level features a bonus room that is perfect for a secondary bedroom, an office, or whichever you desire. There is a stacked washer and dryer on the main level which makes the main floor unit completely self-contained. The basement is fully finished with its own living room, a primary bedroom, another bedroom or den, kitchen and a full bathroom. This is perfect for living on the main and renting the basement! The backyard features a large deck, and a second deck built from the detached garage, a storage shed as well as a Barbeque gas line. If you're looking for the perfect revenue property or a property you can live up and rent down and have a triple car garage this home is perfect for you so don't miss out!











